

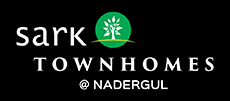

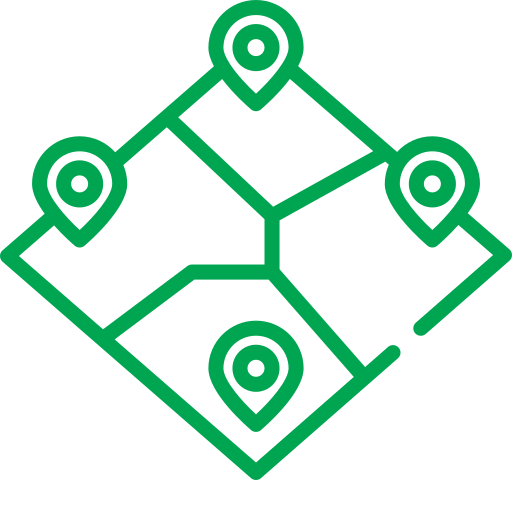
Land

Build Area
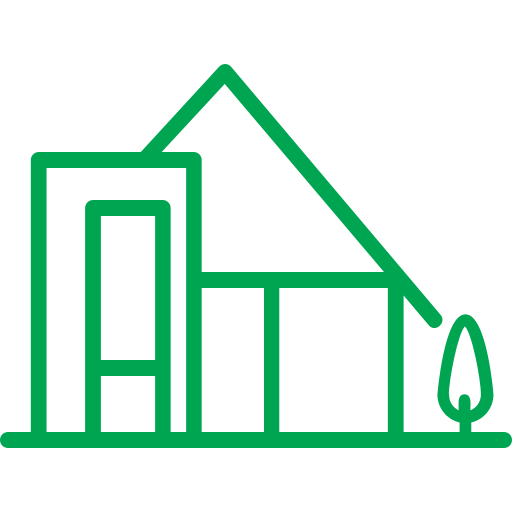
Villa
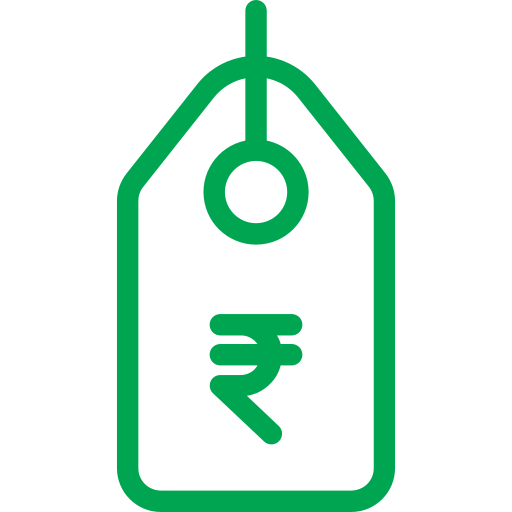
Price


Sark Townhomes @ Nadergul is a reflection of everything we’ve learned and accomplished over the years. With the huge success of Sark Townhomes @ Shankarpally and the high demand for similar designs, we’ve brought the same charm and practicality into this project—giving you a home that’s stylish, functional, and just what you’ve been looking for.
For those new to Sark Projects, we invite you to explore the key features of Sark Townhomes @ Nadergul—its prime location, impressive architecture, exceptional amenities, quality, and easy accessibility. For those already familiar with our projects, we encourage you to see how we've elevated our standards. Sark Townhomes @ Nadergul sets a new benchmark, competing in class and quality with the finest residential developments globally.
Come and immerse yourself in the extraordinary world of Sark Townhomes @Nadergul, where your happiness and well-being are our priority





















Foundation with R.C.C. M20 grade concrete design.
Quality brick work in Cement Mortar.
Internal walls & Ceiling- Double coat cement plastered surface with smooth finish External walls – Double coat sand faced cement plastering with water proofing compound and painted with weather proof cement paint.
Laminate wooden flooring in bedroom, Double Glazed Vitrified 2×2 tiles of RAK, Johnson or equivalent make in living room, family room, dining room and changing room. Shell white granite in staircase. Black granite flooring provided in kitchen. Standard tiles in Garden Store room.
Branded Anti-Skid floor tiles.
Cement motor finish
Clay or ceramic tiles
Flush doors with satin finish or Duco paint on both sides with wood frame for the main door & other doors. Window frames & shutter in UPVC, with glass panels & provision for mosquito net.
Water proofing treatment for areas exposed to water such as toilets, balconies and terraces.
Polished granite platform, and 2’ dado above Kitchen Platform.
American Standard or Jaguar or Hindware or Equivalent sanitary and CP fittings. Wash basin with hot and cold shower with mixer. Water line Provision for geysers in all toilets. Dado up to 1 meter in dry area & 2 meter in wet area with branded Tiles.
External: Synthetic Spray Plaster / Exterior emulsion paints of Asian / ICI make
Internal: Smooth finish with good quality putty over a coat of primer finished with two coats of acrylic emulsion paint
Servant Quarters & Service Areas: Two coats of acrylic OBD over one coat of paint
Concealed Power Cables in PVC conduits. Power outlet for air-conditioners in all bedrooms, living, dining & family area. Power plug for cooking range, chimney, refrigerator, microwave ovens, mixer grinder in kitchen etc.
HT line connection with 100% power back up through generator 3 Phase supply for each House and individual meter boards.
Superior quality HDPE piping. Centralized hydro pneumatic water supply system, with water treatment plant, which avoids overhead tanks and sumps in the house.
Telephone point in living room.
T.V. point in master bed room, living room and family room
Provision for broadband connectivity to each villa
Provision for washing machine

Premium Villas in 150 sq. yds.
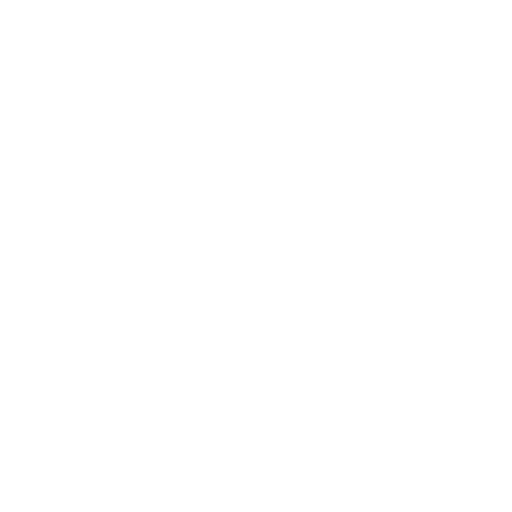
Vastu Compliant

Round the clock security
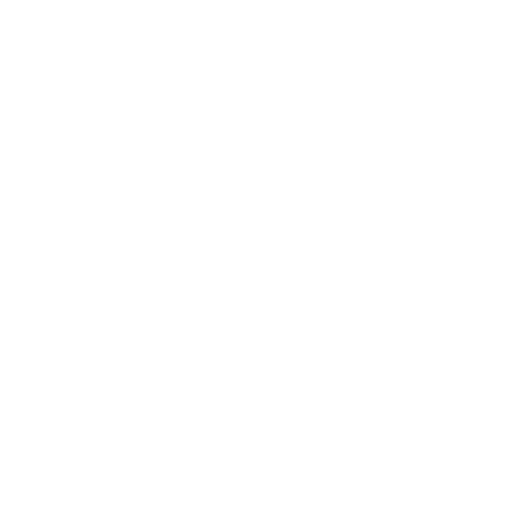
All around Solar Fencing
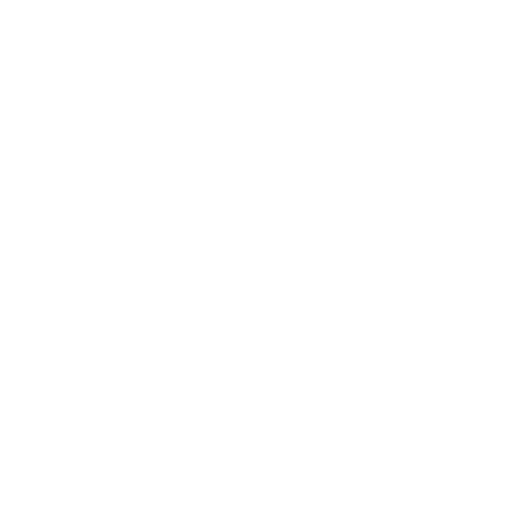
Landscaped Gardens
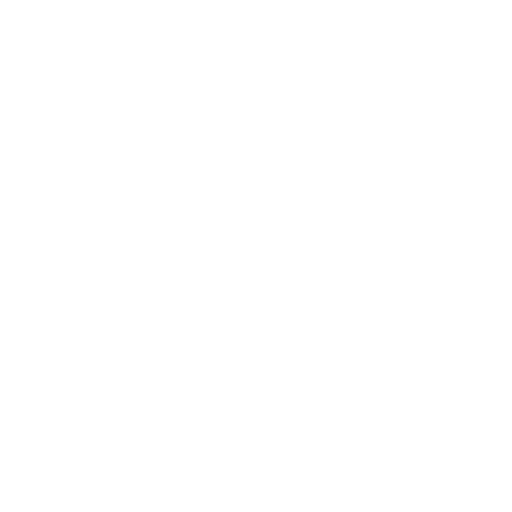
Tree Lined Vistas
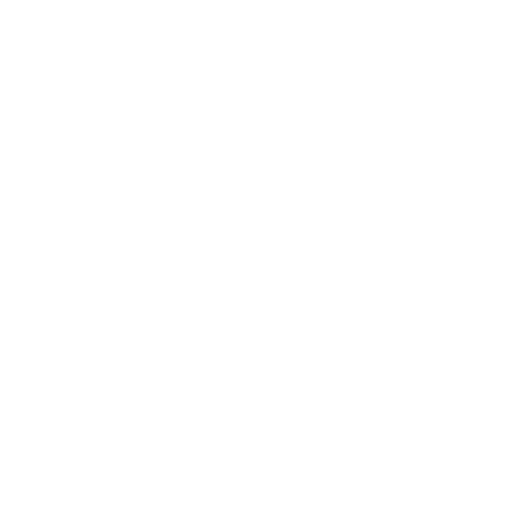
Drip Irrigation System
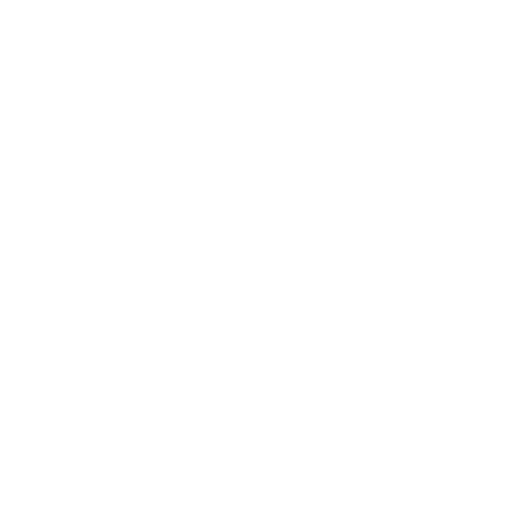
Modern Street Lighting
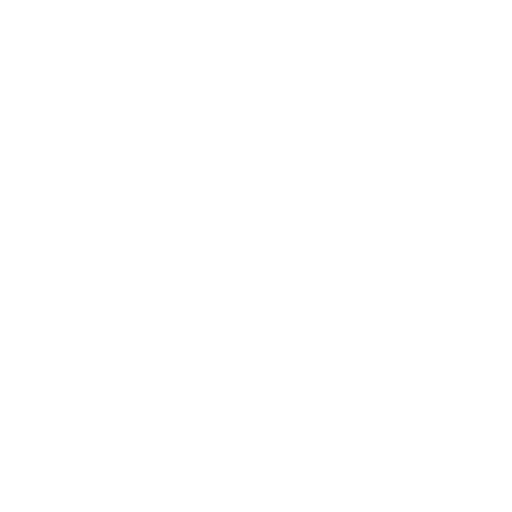
Underground Cabling
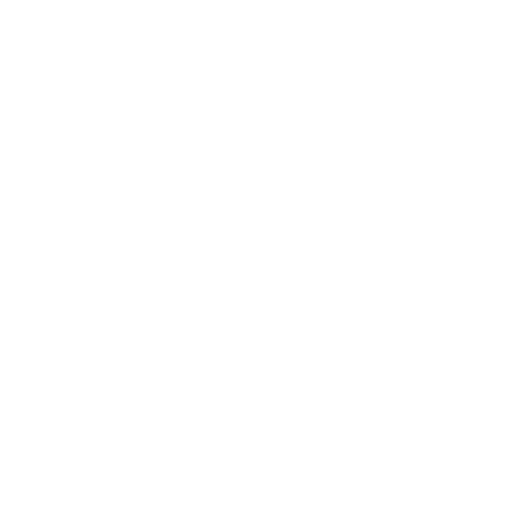
Broad Band Connectivity

Sewerage Treatment Plant
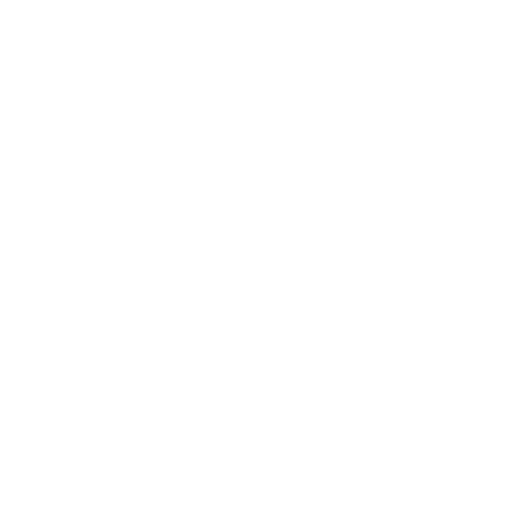
Water Treatment & Purification
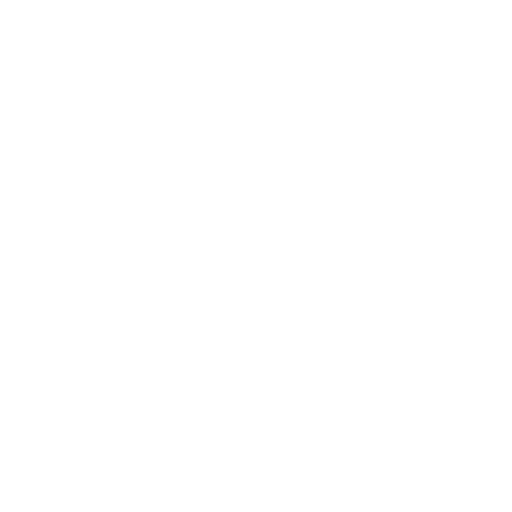
Children play area
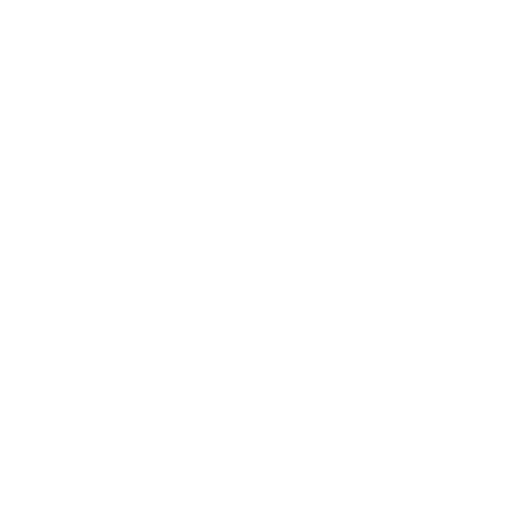
100% Power Back-up
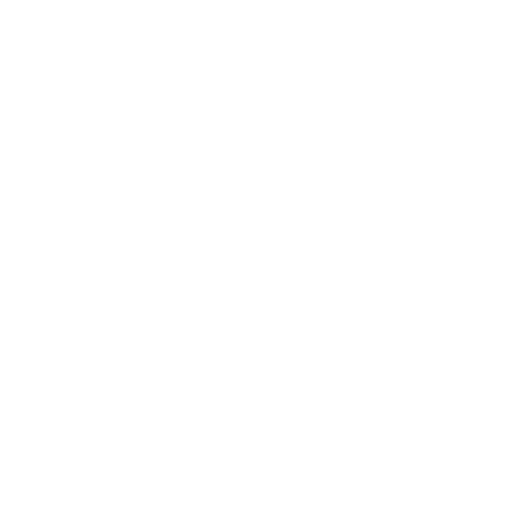
CC Roads with Sidewalks

Eco-friendly International Architecture

Greenary Spaces

Shear Wall Technology

Well connected
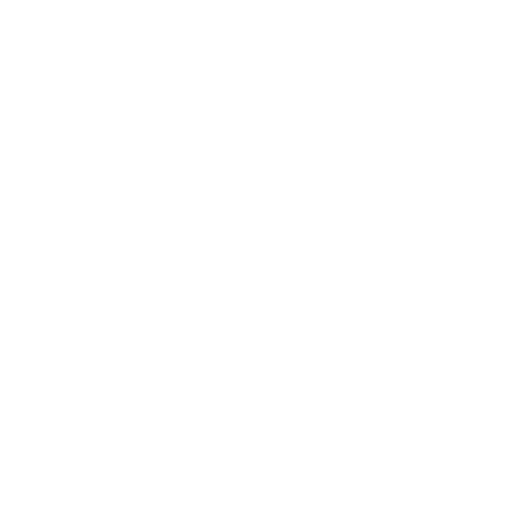
15+ Amenities

Properly designed floor plans

Well known Builder with 17 years of expertise in villa projects

Planned future developments in the locality
 Airport:
Airport: 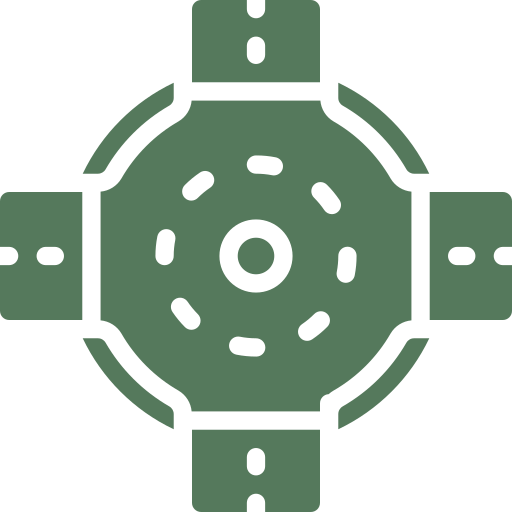 ORR
ORR  Corporate Office:
Corporate Office:  School
School  Grocery Stores
Grocery Stores