

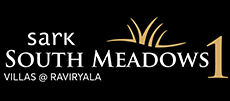


Land

Build Area
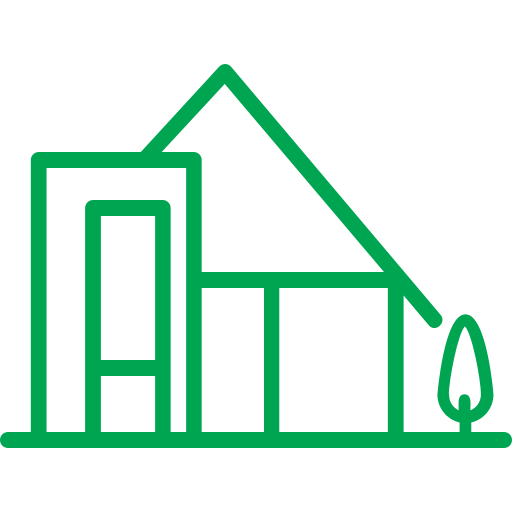
Villa
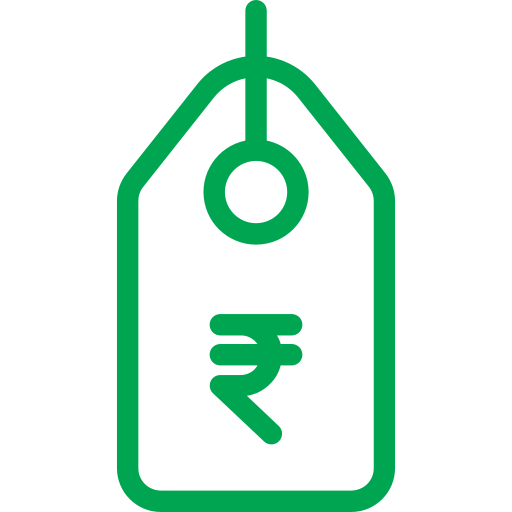
Price


At Sark Projects, our foundation is built on years of experience, expertise, and the success of our previous developments. Now, we are proud to introduce Sark South Meadows 1 @ Raviryala—where luxury living meets warmth, security, and tranquility, all while offering a premium lifestyle.
For those new to Sark Projects, we invite you to explore the exceptional design and features of South Meadows 1. From its prime location and modern architecture to the impressive amenities and competitive pricing, every aspect is thoughtfully designed with you in mind. For those already familiar with our work, you’ll see how we’ve refined the living experience to offer even greater value.
We are excited to present Sark South Meadows 1 @ Raviryala—a residential community that stands alongside the finest global developments, combining sophistication, quality, and unmatched value
"Find your sanctuary at Sark South Meadows 1, where luxury living and tranquility go hand in hand"





















Foundation with R.C.C. M20 grade concrete design.
Quality brick work in Cement Mortar.
Internal walls & Ceiling- Double coat cement plastered surface with smooth finish External walls – Double coat sand faced cement plastering with water proofing compound and painted with weather proof cement paint.
Laminate wooden flooring in bedroom, Double Glazed Vitrified 2×2 tiles of RAK, Johnson or equivalent make in living room, family room, dining room and changing room. Shell white granite in staircase. Black granite flooring provided in kitchen. Standard tiles in Garden Store room.
Branded Anti-Skid floor tiles.
Cement motor finish
Clay or ceramic tiles
Flush doors with satin finish or Duco paint on both sides with wood frame for the main door & other doors. Window frames & shutter in UPVC, with glass panels & provision for mosquito net.
Water proofing treatment for areas exposed to water such as toilets, balconies and terraces.
Polished granite platform, and 2’ dado above Kitchen Platform.
American Standard or Jaguar or Hindware or Equivalent sanitary and CP fittings. Wash basin with hot and cold shower with mixer. Water line Provision for geysers in all toilets. Dado up to 1 meter in dry area & 2 meter in wet area with branded Tiles.
External: Synthetic Spray Plaster / Exterior emulsion paints of Asian / ICI make
Internal: Smooth finish with good quality putty over a coat of primer finished with two coats of acrylic emulsion paint
Servant Quarters & Service Areas: Two coats of acrylic OBD over one coat of paint
Concealed Power Cables in PVC conduits. Power outlet for air-conditioners in all bedrooms, living, dining & family area. Power plug for cooking range, chimney, refrigerator, microwave ovens, mixer grinder in kitchen etc.
HT line connection with 100% power back up through generator 3 Phase supply for each House and individual meter boards.
Superior quality HDPE piping. Centralized hydro pneumatic water supply system, with water treatment plant, which avoids overhead tanks and sumps in the house.
Telephone point in living room.
T.V. point in master bed room, living room and family room
Provision for broadband connectivity to each villa
Provision for washing machine

Premium Villas in 180 sq. yds.
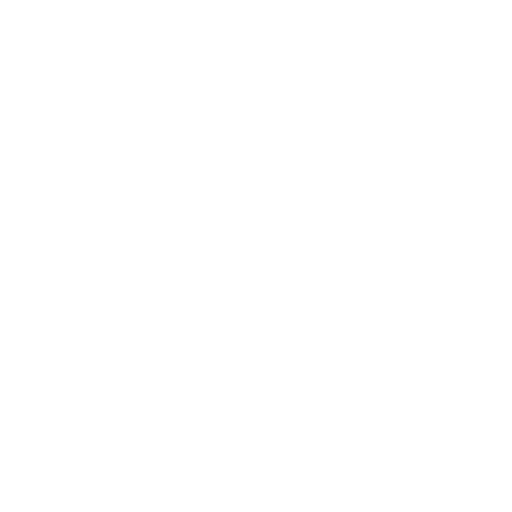
Vastu Compliant

Round the clock security

All around Solar Fencing
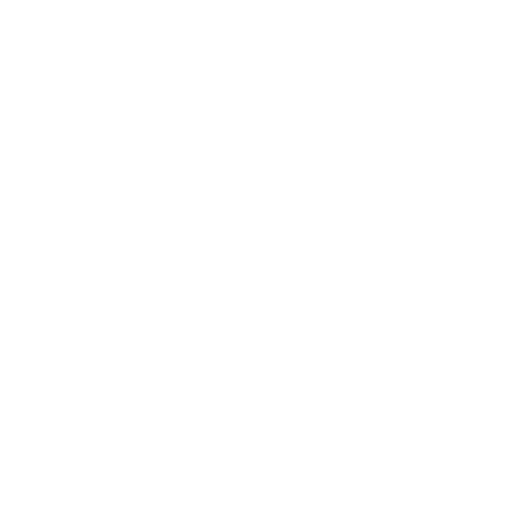
Landscaped Gardens
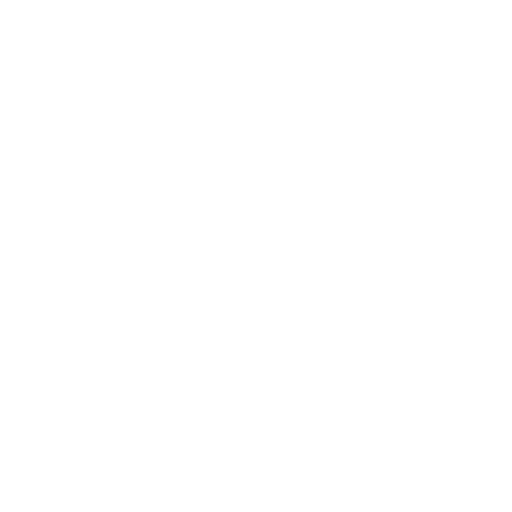
Tree Lined Vistas
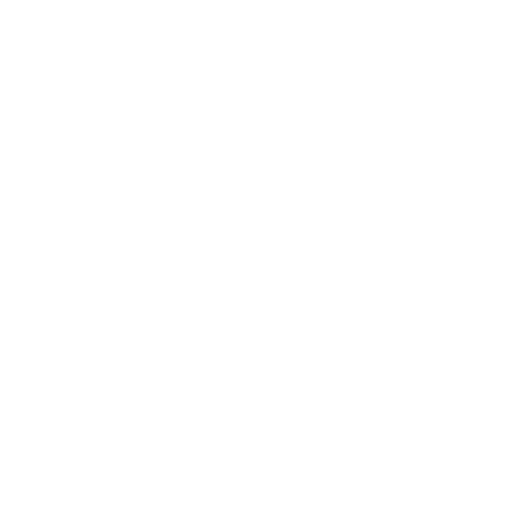
Drip Irrigation System
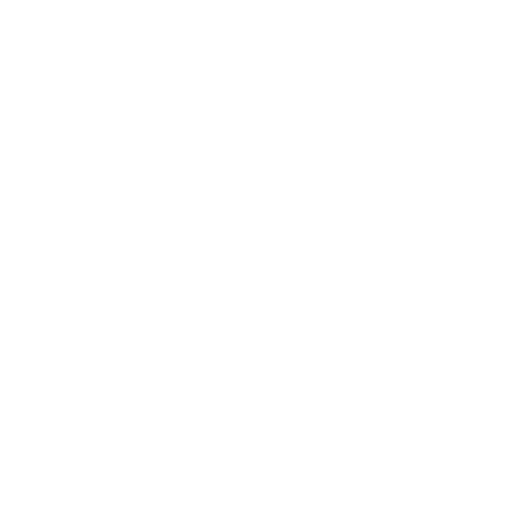
Modern Street Lighting

Underground Cabling

Broad Band Connectivity

Sewerage Treatment Plant
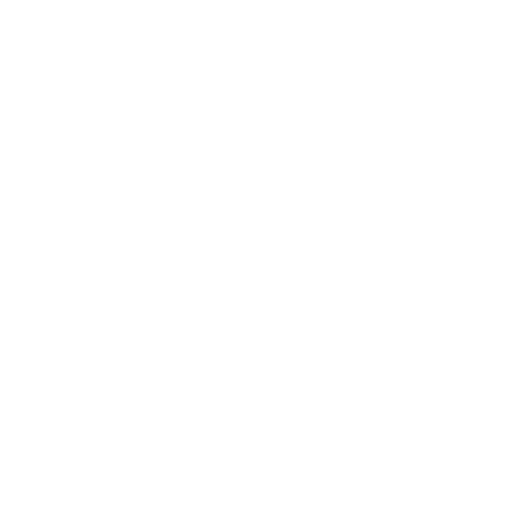
Water Treatment & Purification
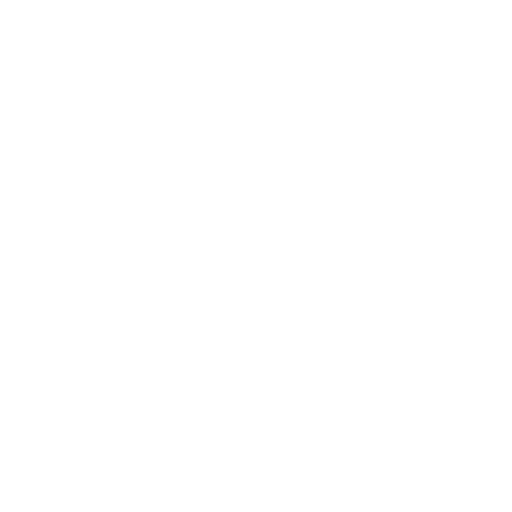
Children play area
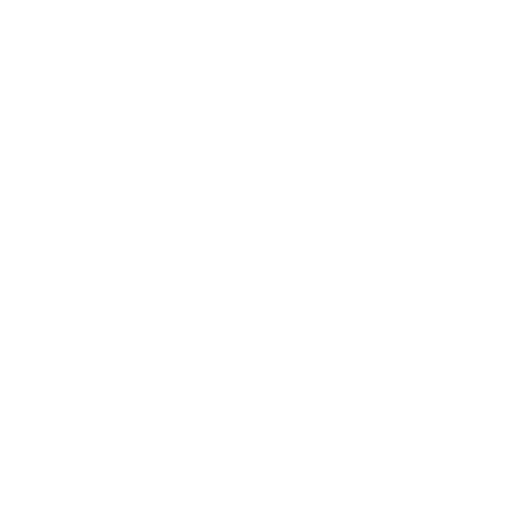
100% Power Back-up
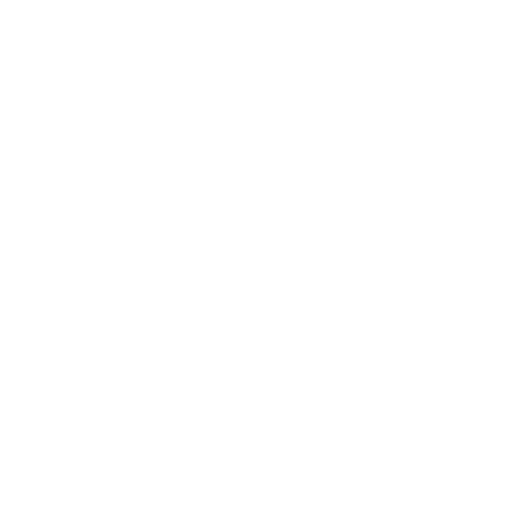
CC Roads with Sidewalks

Eco-friendly International Architecture

Greenary Spaces

Shear Wall Technology

Well connected
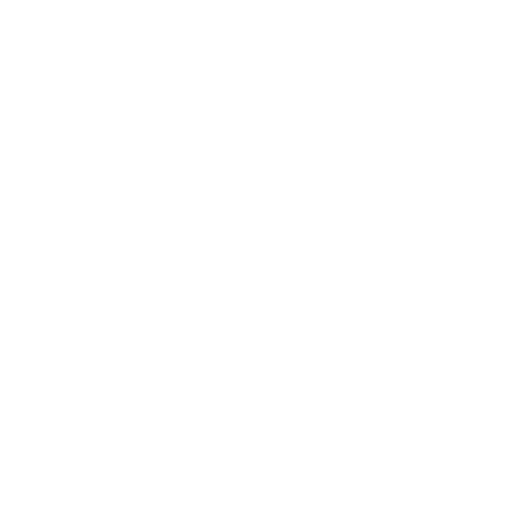
15+ Amenities

Properly designed floor plans

Well known Builder with 17 years of expertise in villa projects

Planned future developments in the locality
 Airport
Airport 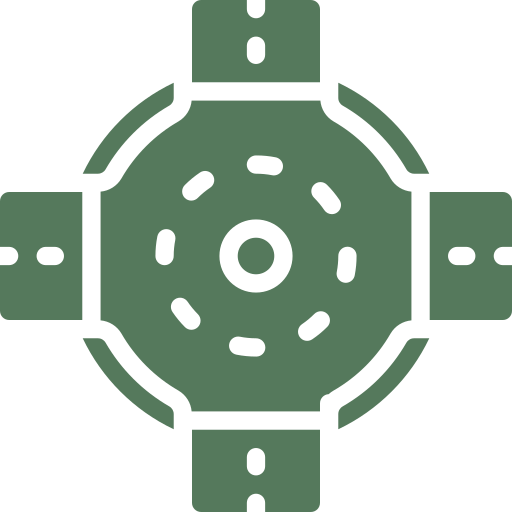 ORR
ORR  Corporate Office
Corporate Office Sports
Sports School
School  Hotels
Hotels  Recreational Places
Recreational Places Cinema
Cinema